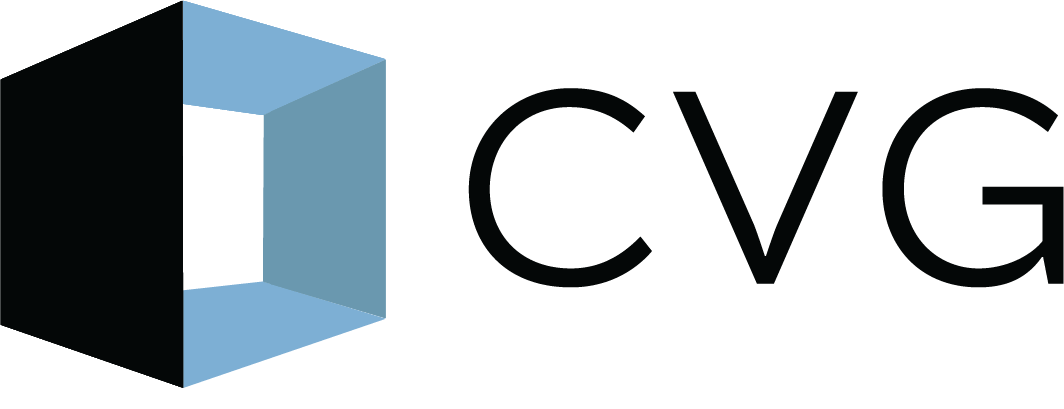Welcome, AERO Collective! Meet CVG’s New Investment Partner from Inglewood, CA
AERO Collective | Photographers: Tiger Tiger Studio
AERO Collective is a multi-faceted design practice that gathers unique creative talents to realize their clients’ visions. The growing firm was founded by principals Andrew Crane, Cesar Aguirre, and Brion Moran in 2015.
AERO’s architecture and interiors experience includes multi-family housing, affordable housing, art galleries, art museums, master planning, commercial offices, restaurants, retail, single-family residential, and theaters. Their studio location in Downtown Inglewood, in southwestern Los Angeles County, positions AERO very near to the new SoFi stadium, home of the LA Chargers and the LA Rams.
“One of the resonant themes we heard when CVG started speaking with AERO was how much they value and contribute to their local community,” notes CVG’s V.P. of Marketing, Emily Hall. “They are fully focused on making a positive impact on Inglewood. For a city experiencing such rapid development, AERO’s passion for long-term design quality and smart urban planning will no doubt shape the city’s future for the better. Their values and interests are an excellent match for the CVG community.”
Andrew Crane, AERO Principal, adds:
“In a time of uncertainty, it's been great to know we have CVG's experts on call.”
We’re thrilled to begin our Investment Partnership with AERO, and we’re confident that the firm is well-positioned for sustainable growth.
Check out a few of AERO’s portfolio highlights below, and see more at http://www.aerocollective.com.
AERO Collective Office | Inglewood, CA
The AERO Collective studio space used to be an electronic repair and retail store before they moved in and created an open floor plan. They removed the carpet, unnecessary drywall and ceiling tile, redid the low ceiling into a high, effectively acoustical ceiling and polished the concrete floor throughout.
AERO intentionally chose to work on Market Street because of the great potential for growth in housing opportunities, commercial spaces and communal unity in the city. Photographers: Tiger Tiger Studio.
Bar Henry | Los Angeles, CA
This classic neighborhood cocktail lounge is located on LA’s busy Sunset Blvd. The design created a timeless hangout by celebrating the quality of traditional materials like walnut, brass, and leather. A space that’s comfortable to meet a co-worker or a date or friends for a late-night dance party. Photographers: Brett Rubin and Robert Swanson.
HILLTOP Inglewood | Inglewood, CA
This lively neighborhood coffee shop is located in the heart of downtown Inglewood, next to Inglewood City Hall and Stevie Wonder’s radio station, KJLH. The 3,500 sf space features a split-level open floor plan with a large center bar. Photography: Ed Rudolph.
Westwood Apartments | Los Angeles, CA
This 42,939 sf, 50-unit apartment building in Los Angeles has been designed to address different street conditions. To the west, the building faces Westwood Boulevard with its lobbies, unit balconies, and roof decks. To the north, the building is adjacent to the 10 Freeway, one of the busiest sections of freeway in southern CA. The building unit mix of 26 studios and 24 one-bedrooms caters to users of the Expo Metro line, which connects Santa Monica and Downtown LA, a few blocks to the north. Parking is provided on a subterranean level, with a mix of traditional parking and parking lifts. The floor plans of the units are designed to stack in order to streamline the construction process, maximizing the efficiency allowed by standardization.











